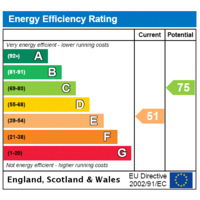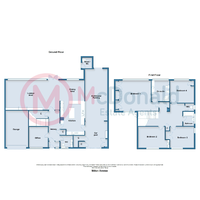Milton Avenue, Stanley Park Sold
Map
Features
Additional Features
Description
This DISTINCTIVE detached residence offers impressive levels of accommodation throughout with AMAZING west facing rear gardens around 90ft long.
There are FOUR DOUBLE bedrooms with a HUGE en-suite to the master suite, along with the family bathroom.
The ground floor has an OFFICE and then OPEN PLAN reception area across the rear of the property all overlooking the rear gardens.
Parking is as generous with a sizeable garage, plus car port and additional secured parking and further space for vehicles to the front garden areas.
The location much sought after, just off NORTH PARK DRIVE and 100 yards from STANLEY PARK.
The property is immaculately presented but presents huge potential with general modernisation required throughout.
Vestibule
Meter cupboard, Stone tiled floor, UPVC double glazed front door and window.
Hall
Staircase, Cloaks cupboard, Understairs storage cupboard.
Ground Floor WC
Low flush WC, Vanity wash basin, Part tiled walls to basin area, Double glazed window.
Office
3.10 m x 2.80 m (10'2" x 9'2")
Double glazed window.
Kitchen
5.10 m x 3.60 m (16'9" x 11'10")
Fitted wall and base cupboard units, One and a half bowl colour coordinated sink, Built in oven and hob with extractor hood, Stainless steel sink, Plumbed for washing machine and dishwasher, Vented for dryer, Tiled floor, Gas fired boiler for warm air heating system, Double glazed window and side door, Second stainless steel sink. Directly open to:-
Dining Area
3.70 m x 3.00 m (12'2" x 9'10")
UPVC double glazed window, Directly open to:-
Lounge Area
8.10 m x 4.10 m (26'7" x 13'5")
Feature fireplace, Living flame coal effect gas fire on a raised slate hearth, UPVC double glazed patio doors and large picture windows overlooking the rear gardens.
First Floor
Gallery Landing
Large UPVC double glazed window, Loft access.
Bedroom 2
4.60 m x 3.10 m (15'1" x 10'2")
Vanity wash basin, Double glazed window.
Bedroom 3
3.60 m x 3.10 m (11'10" x 10'2")
Built in wardrobe and dresser, Two double glazed windows.
Bathroom
Comprising; Panelled bath with overhead shower, Pedestal wash basin, Tiled walls, Built in cupboard, Double glazed window, Heated towel rail.
Bedroom 4
3.60 m x 3.00 m (11'10" x 9'10")
Pedestal wash basin, Double glazed window.
Master Suite:
Hallway
Built in airing cupboard.
Inner Hall
En-Suite
Shower cubicle, Low flush WC, Bidet and vanity wash basin with storage cupboard, Part tiled walls, Double glazed window.
Bedroom 1
5.30 m x 4.00 m (17'5" x 13'1")
Fitted wardrobes with mirrored doors, Two double glazed windows.
Outside
Front
Small lawn, Flowered beds and additional parking spaces
Rear
Stunning, sunnier west facing landscaped rear gardens, Mostly lawned, Flowerbed to border with a huge variety plants, trees and shrubs affording a superb level of privacy, (Over 90ft long), Timber summer house.
Garage
Light and power, Remote roller door.
Car Port
Additional parking, Partially covered, Ideal for boat or motorhome, Two integral stores.
Heating
Gas fired warm air heating system (NOT TESTED)
Tenure
We are informed the property is Freehold. Interested parties should seek clarification from their solicitor.
Council Tax
Band - E £2783.00 (2024/35)
Additional Information
| Bedrooms | 4 Bedrooms |
|---|---|
| Bathrooms | 2 Bathrooms |
| Receptions | 2 Receptions |
| Ensuites | 1 Ensuite |
| Additional Toilets | 1 Toilet |
| Garages | 1 Garage |
| Parking Spaces | 1 Parking Space |
| Tenure | Freehold |
| Council Tax | £2,783 / year |
| Council Tax Band | E |
| Rights and Easements | Ask Agent |
| Risks | Ask Agent |
EPC Charts

EPCs


