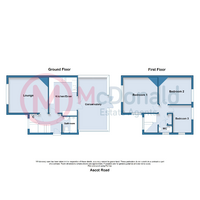Ascot Road, Blackpool
Map
Street View
Features
Additional Features
Description
DETACHED RESIDENCE STANDING ON AN IMPOSING ELEVATED SITE
As a DETACHED house under £130,000 this represents excellent value.
In brief, THREE bedrooms, a lounge, LARGE conservatory, FITTED breakfast kitchen and bathroom.
Externally, gardens front side and rear to the corner site, which also affords off-street PARKING for multiple vehicles.
No onward chain.
Hall
Staircase, Understairs storage with gas central heating boiler and UPVC double glazed side window, Coved ceiling, Wood effect laminate flooring, UPVC double glazed front door, Radiator.
Lounge
4.04 m x 3.63 m (13'3" x 11'11")
Feature fireplace, Decorative coved ceiling, Wood effect laminate flooring, UPVC double glazed window, Radiator.
Bathroom
Comprising; Panelled bath with electric shower unit and screen, Pedestal wash basin, Low flush WC, Tiled walls and floor, Radiator.
Dining Kitchen
3.94 m x 2.87 m (12'11" x 9'5")
Fitted range of wall and base cupboard units with complementary roll edge worktops and breakfast bar, Built in oven, Hob with extractor hood, Double bowl stainless steel sink, Coved ceiling, Tiled floor, Radiator.
Conservatory
5.61 m x 2.97 m (18'5" x 9'9")
UPVC double glazed with double doors to garden, Radiator.
First Floor
Landing
Built in storage cupboard, UPVC double glazed window.
Bedroom 1
3.63 m x 3.56 m (11'11" x 11'8")
UPVC double glazed windows, Radiator.
Bedroom 2
3.35 m x 2.74 m (11'0" x 9'0")
UPVC double glazed window, Radiator.
Bedroom 3
2.90 m x 1.96 m (9'6" x 6'5")
UPVC double glazed window, Radiator.
Separate WC
Low flush WC, Pedestal wash basin, UPVC double glazed window.
Outside
Front
Numerous established flowerbeds.
Rear
Enclosed by timber panelled fence and paved for ease of maintenance.
Parking
Off street parking for multiple vehicles.
Heating
Gas central heating (NOT TESTED).
Tenure
We have been informed that the property is freehold. Prospective purchasers should seek clarification of this from their Solicitors.
Council Tax
Band - B £1771.00 (2024/25)
Additional Information
| Bedrooms | 3 Bedrooms |
|---|---|
| Bathrooms | 1 Bathroom |
| Receptions | 2 Receptions |
| Additional Toilets | 2 Toilets |
| Kitchens | 1 Kitchen |
| Parking Spaces | 1 Parking Space |
| Tenure | Freehold |
| Council Tax | £1,771 / year |
| Council Tax Band | B |
| Rights and Easements | Ask Agent |
| Risks | Ask Agent |
EPC Charts



