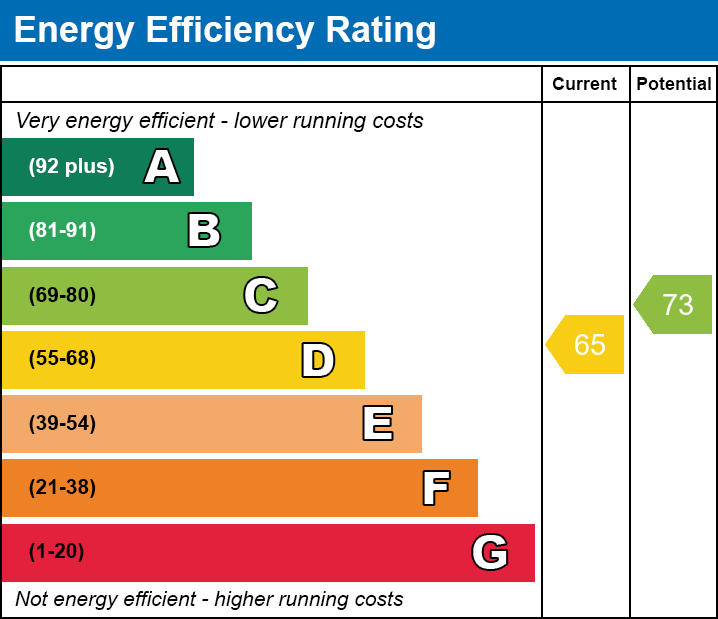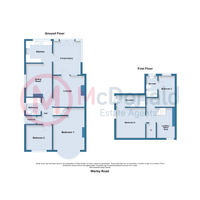Warley Road, Blackpool, FY1 2RP
Map
Street View
Features
Additional Features
Description
SPACIOUS BUNGALOW WITH PARK VIEWS – FOR SALE BY AUCTION
This well-presented and extended semi-detached bungalow offers generous living space at an attractive guide price. The accommodation includes two ground floor bedrooms and a modern family bathroom, complemented by two en-suite loft rooms, offering flexible usage.
The layout also features a comfortable lounge, a separate dining room, a fitted kitchen, and a spacious UPVC conservatory, ideal for year-round enjoyment.
Outside, the property boasts ample off-road parking and a large garage, all conveniently located directly opposite a popular local park – perfect for families and dog walkers.
PLEASE NOTE: This property is for sale by the Modern Method of Auction, meaning the buyer and seller are to Complete within 56 days (the "Reservation Period"). Interested parties personal data will be shared with the Auctioneer (iamsold).
If considering buying with a mortgage, inspect and consider the property carefully with your lender before bidding.
A Buyer Information Pack is provided. The winning bidder will pay £349.00 including VAT for this pack which you must view before bidding.
The buyer signs a Reservation Agreement and makes payment of a non-refundable Reservation Fee of 4.50% of the purchase price including VAT, subject to a minimum of £6,600.00 including VAT. This is paid to reserve the property to the buyer during the Reservation Period and is paid in addition to the purchase price. This is considered within calculations for Stamp Duty Land Tax.
Services may be recommended by the Agent or Auctioneer in which they will receive payment from the service provider if the service is taken. Payment varies but will be no more than £450.00. These services are optional.
Vestibule
UPVC double glazed front door, Tiled floor, Meter cupboard, Open to:-
Hall
Staircase to first floor, Coved ceiling, Picture rail, Wood effect laminate flooring, Radiator.
Bedroom 1
4.88 m x 3.68 m (16'0" x 12'1")
Fireplace with living flame stone effect gas fire, Coved ceiling, Picture rail, UPVC double glazed bay window, Radiator.
Bedroom 2
3.07 m x 3.05 m (10'1" x 10'0")
Coved ceiling, Wood effect laminate flooring, UPVC double glazed window, Radiator.
Bathroom
Comprising; Panelled bath with shower attachment, Low flush WC, Pedestal wash basin, Panelled and tiled walls, UPVC double glazed window, Heated towel rail/radiator.
Lounge
3.66 m x 3.66 m (12'0" x 12'0")
Fireplace with fire surround, Coved ceiling, Picture rail, Radiator.
Dining Room
3.89 m x 3.05 m (12'9" x 10'0")
Feature fireplace with fire surround and living flame coal effect gas fire, Coved ceiling, Built in cupboard to alcove, Wood effect laminate flooring, Two UPVC double glazed windows, Radiator.
Kitchen
3.05 m x 2.57 m (10'0" x 8'5")
Modern range of fitted wall and base cupboard units, Complementary roll edge worktops, Colour coordinated sink, Plumbed for two washing machines, Tiled splashback, Wood effect laminate flooring, UPVC double glazed window, Radiator.
Conservatory
3.94 m x 3.12 m (12'11" x 10'3")
Tiled floor, UPVC double glazed windows and patio doors to rear garden, Radiator.
First Floor
Landing/Study Area
Built in storage cupboard, UPVC double glazed window, Radiator.
Bedroom 3
3.66 m x 1.83 m (12'0" x 6'0")
UPVC double glazed window, Radiator.
En-Suite
Comprising; large 'panelled' shower cubicle, Low flush WC and Pedestal wash basin, UPVC double glazed window, Heated towel rail/radiator.
Bedroom 4
3.48 m x 3.05 m (11'5" x 10'0")
UPVC double glazed window, Radiator.
En-Suite 2
Modern three piece shower room comprising; Shower cubicle, Low flush WC, Pedestal wash basin, Tiled walls and floor, Eaves storage access, UPVC double glazed window, Radiator.
Outside
Front
Rear
Paved patio, Large flowerbed.
Parking
Garage plus outside parking to driveway.
Heating
Gas central heating (NOT TESTED).
Tenure
We have been informed that the property is freehold. Prospective purchasers should seek clarification of this from their Solicitors.
Council Tax
Band - C £2126.41 (2025/26)
Additional Information
| Bedrooms | 4 Bedrooms |
|---|---|
| Bathrooms | 3 Bathrooms |
| Receptions | 3 Receptions |
| Ensuites | 2 Ensuites |
| Kitchens | 1 Kitchen |
| Garages | 1 Garage |
| Parking Spaces | 1 Parking Space |
| Tenure | Freehold |
| Council Tax | £2,126.41 / year |
| Council Tax Band | C |
| Rights and Easements | Ask Agent |
| Risks | Ask Agent |
EPC Charts


