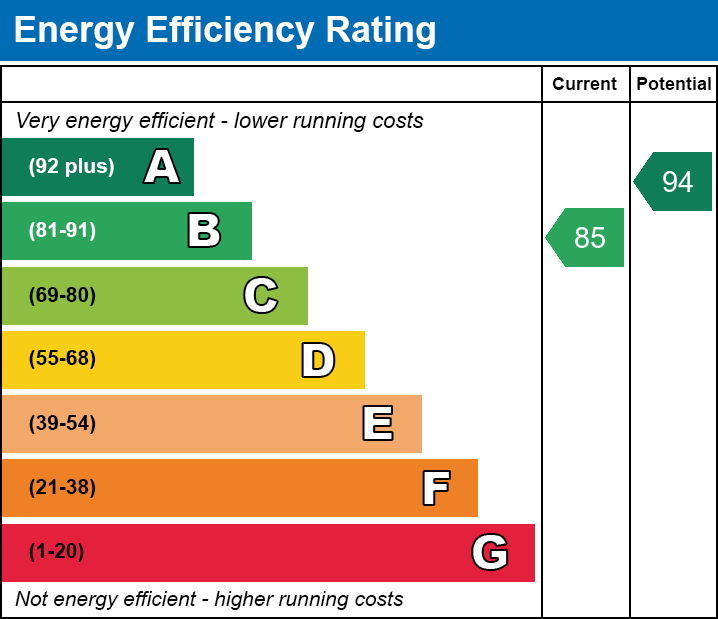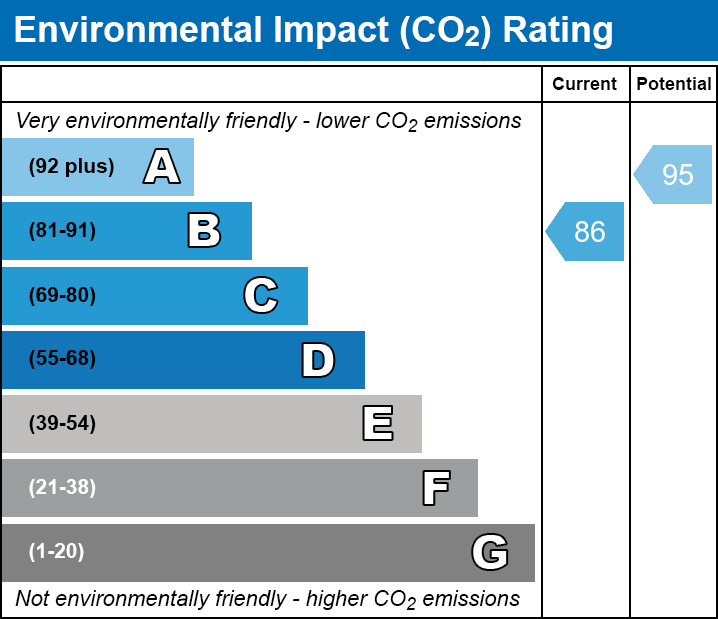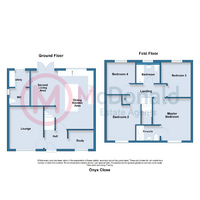Onyx Close, Poulton-le-Fylde, FY6 7YF Under Offer
Map
Features
Additional Features
Description
STUNNING 'NEW BUILD' HOME with many UNIQUE FEATURES
This stunning property, built circa 2024, combines modern elegance with unique touches that set it apart. Boasting four generously sized double bedrooms, two of which have been thoughtfully converted into a dressing room and a versatile second office, this home offers unparalleled versatility. In addition to the family bathroom, the master bedroom benefits from a private en-suite, while a convenient ground-floor WC caters to the rest of the family.
The ground floor is a masterpiece of contemporary open-plan living, featuring a spacious and stylish dining kitchen. This area seamlessly integrates dining and secondary living spaces, enhancing the sense of openness and flow, and complementing the main lounge and dedicated study.
Externally, the property is equally impressive. Situated on a desirable corner plot, it enjoys panoramic views over grassland, with a scenic outlook towards the rear of Little Poulton Lane. The property also includes a larger double garage and ample additional parking for convenience.
This exceptional home is a true credit to its current owners, who have made thoughtful improvements since their purchase. It’s a must-see for anyone seeking a high-quality, modern living space with a touch of individuality.
Hall
Staircase, Tiled floor, Double glazed composite front door.
Lounge
3.94 m x 3.15 m (12'11" x 10'4")
Wood effect laminate flooring, UPVC double glazed window with beautiful shutters, Double radiator.
Study
2.34 m x 1.75 m (7'8" x 5'9")
Stylish fitted desk and storage furniture, Wood effect laminate flooring, UPVC double glazed window, Double radiator.
Dining Kitchen/Second Lounge
5.71 m x 5.44 m (18'9" x 17'10")
Beautiful, contemporary open plan design
Dining Kitchen Area
Modern range of white high gloss fitted wall and base cupboard units, Complementary worktops with integrated sink 'drainer', Undermount one and a half bowl sink, Built in oven and hob with extractor hood, Dishwasher, Separate breakfast bar and island, Tiled floor, Understairs storage, UPVC double glazed window, Double radiator. Directly open to:-
Second Lounge Area
UPVC double glazed patio doors to rear garden, Double radiator.
Utility Room
1.96 m x 1.57 m (6'5" x 5'2")
Fitted wall and base cupboard units, Complementary worktop, Concealed combi gas central heating boiler, Plumbed for washing machine, Double glazed composite rear door.
Ground Floor WC
Comprising; Low flush WC, Pedestal wash basin, Half tiled walls, Tiled floor, UPVC double glazed window, Heated towel rail/radiator.
First Floor
Landing
Built in storage cupboard, Loft access, Radiator.
Master Bedroom
4.06 m x 3.56 m (13'4" x 11'8")
Built in wardrobes, UPVC double glazed window with beautiful fitted shutters, Radiator.
En-Suite
Stylish shower room comprising; Large shower cubicle, Pedestal wash basin, Low flush WC, Tiled walls, Heated towel rail/radiator.
Bedroom 2
4.22 m x 3.20 m (13'10" x 10'6")
Fitted wardrobes, Built in storage cupboard, UPVC double glazed window, Radiator.
Bedroom 3
3.12 m x 2.77 m (10'3" x 9'1")
Fitted wardrobes, UPVC double glazed window, Radiator.
Bedroom 4
2.97 m x 2.74 m (9'9" x 9'0")
Built in wardrobe plus additional fitted wardrobes, UPVC double glazed window with beautiful fitted shutters, Radiator.
Bathroom
Modern three piece suite comprising; Panelled bath with overhead shower and screen, Pedestal wash basin, Low flush WC, Part tiled walls, Heated towel rail/radiator.
Outside
Front
Lawned with flower bed
Rear
Lawned, Paved path, Patio, Stone gravel and 'barked' flower beds.
Double Garage
6.53 m x 6.05 m (21'5" x 19'10")
Larger style detached brick double garage, Separate up and over doors, Double glazed composite side door to rear garden, Light and power. Additional parking in front of the garage.
Heating
Gas central heating (NOT TESTED).
Tenure
We have been informed that the property is freehold. Prospective purchasers should seek clarification of this from their Solicitors.
Council Tax
Band - E £2,855.11 (2025/26)
Additional Information
| Bedrooms | 4 Bedrooms |
|---|---|
| Bathrooms | 2 Bathrooms |
| Receptions | 3 Receptions |
| Ensuites | 1 Ensuite |
| Additional Toilets | 1 Toilet |
| Kitchens | 1 Kitchen |
| Garages | 2 Garages |
| Parking Spaces | 1 Parking Space |
| Tenure | Freehold |
| Council Tax | £2,855.11 / year |
| Council Tax Band | E |
| Rights and Easements | Ask Agent |
| Risks | Ask Agent |
EPC Charts



